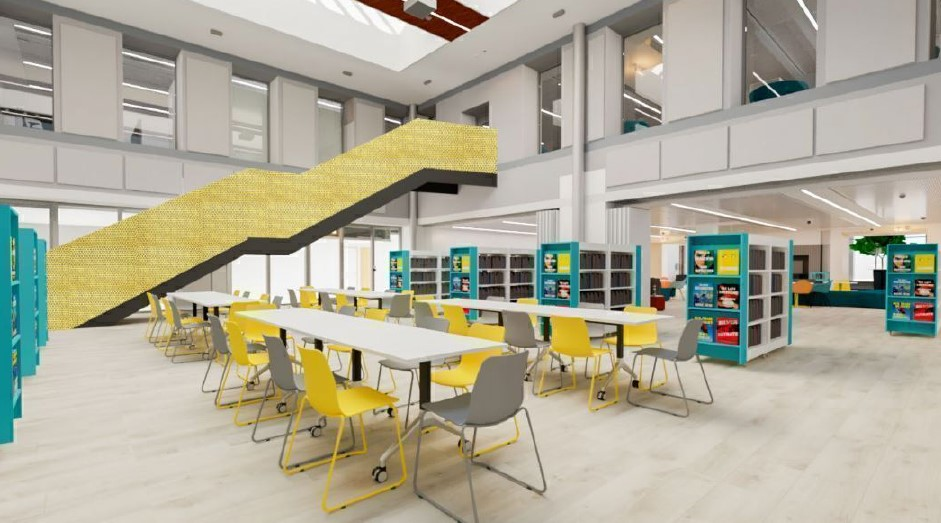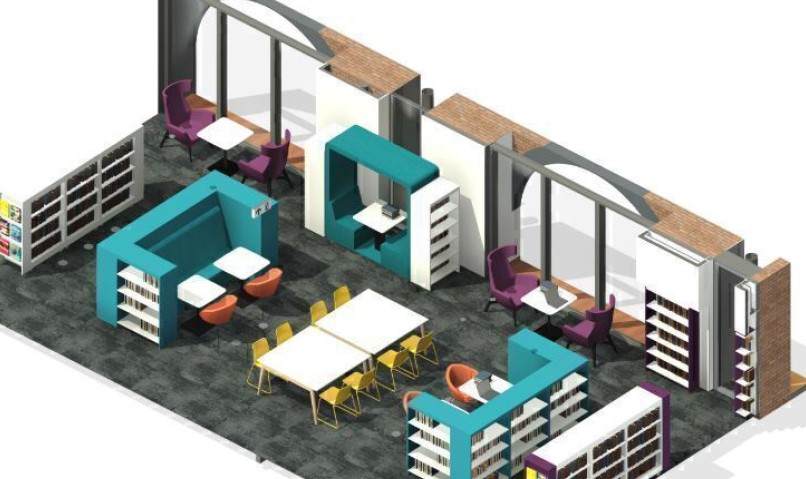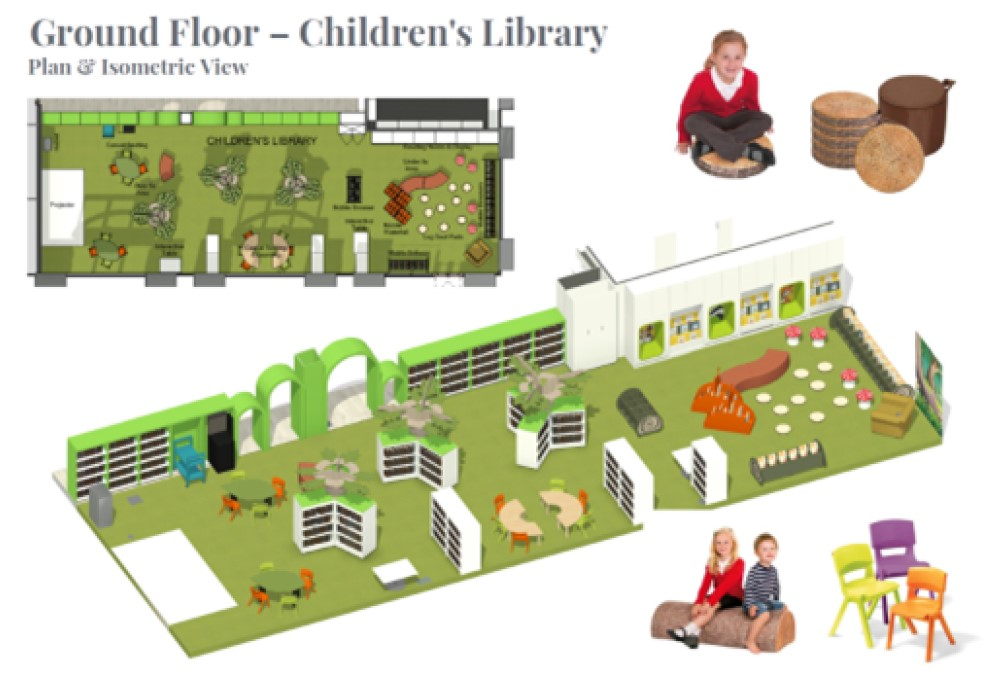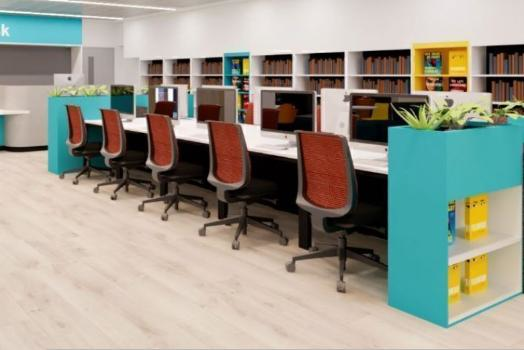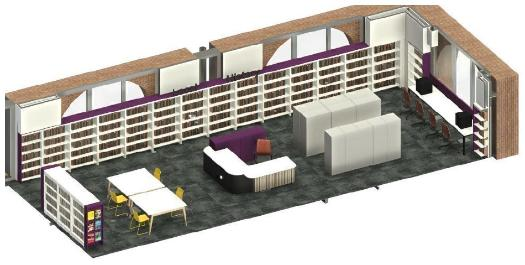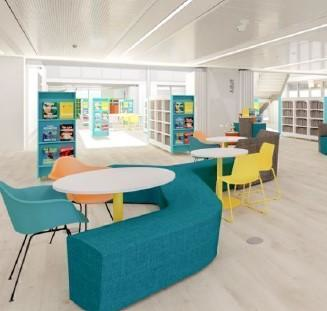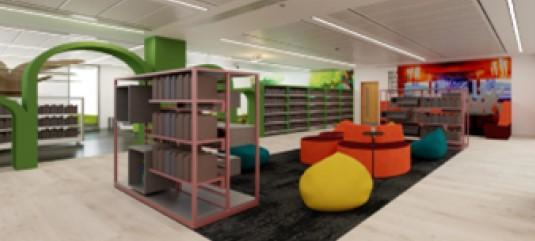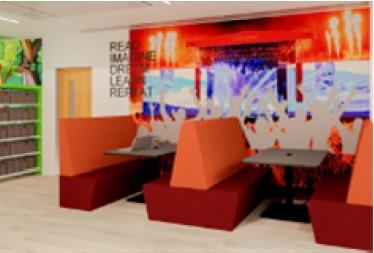New Central Library at Civic Offices
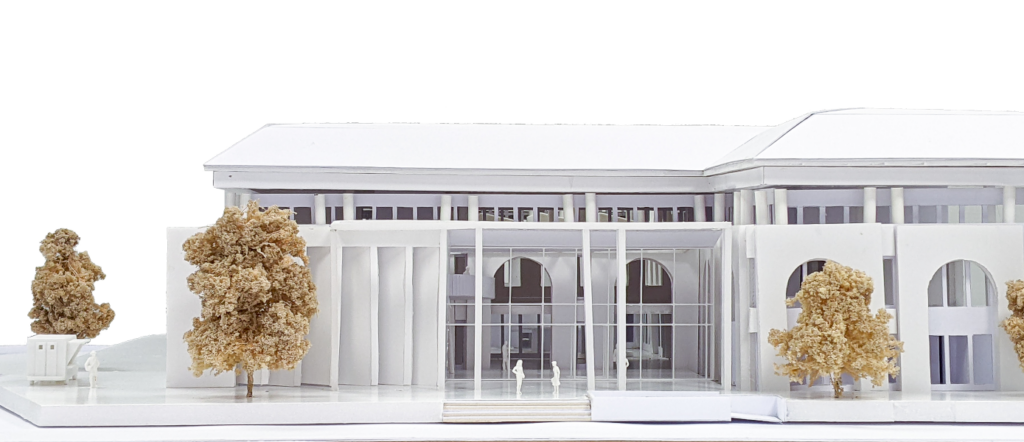
This is what the new Central Library and new Civic reception, in Bridge Street, could look like using £8.6 million from the Levelling Up funding awarded to the council.
The image forms part of the planning application documents which has been approved. You can watch the meeting, or read the minutes, here.
A new Central Library is set to be a modern, fully accessible, and versatile building which is much more than just a repository of books.
There will be some changes to the landscaping around the civic building with mature trees at the front will remain.
The aim is to create a flexible space for the whole community which embraces not only that traditional library offer, but also looks to the future with a hugely improved digital and learning offer. There will also be an improved children’s and teenage sections.
The plans also include the possibility of the cartwheeling boy sculpture being incorporated into the new build.
The existing library on the King’s Road is well-used but the dated building is set over a series of floors. This makes accessibility difficult, and we cannot improve it without significant investment.
Here are the results of the Civic Library consultation.
New Reading Central Library
This is how the bright, large and modern new Reading Central Library could look when it opens in spring 2026 and is filled with books and workstations.
In the library there will be a substantial area dedicated to children. It will be decorated with a lush forest and animal theme, with plenty of books as well as interactive games. There will be ample space for the much-loved rhyme-time and other performances.
There is also a teen area featuring popular books and graphic novels, desks and an informal seating area, including accessible seating.
Thousands of books will be on the shelves and residents can work or study at over 90 spots across the building with charging points and free Wi-Fi.
On the ground floor is a central courtyard with the ability to screen and host events, offer activities and provide group study space.
The first floor can be accessed via a stairwell in the central courtyard, or nearby lift, where there will be quieter areas to work or study which was requested during the consultation when the project began. There will be computers and tablets to use and the ability to print from devices brought to the Central Library.
A local history space with resources to support research, will also be in the library.
The new Central Library will also be open for an extra hour from 9am on weekdays, excluding Wednesdays. During that extra hour residents will be able to borrow and return books, study and use the free wifi.
The CGI pictures show the council’s intention for the look of the Central Library, but the final design may have variations in colour and seating plans.
